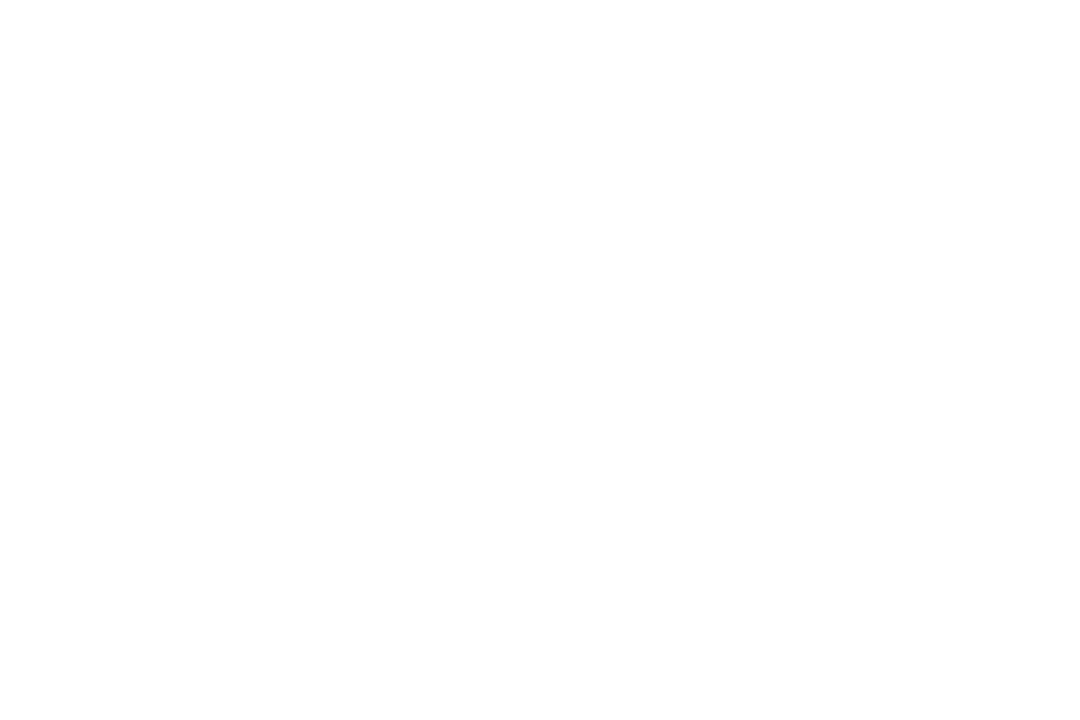
Wings Financial
Savage, MN
Frauenshuh assisted Wings Financial with the locating of a new Credit Union Branch location in the fast-growing Minneapolis suburb of Savage, Minnesota. Wings primary demographics were identified by their internal team which Frauenshuh then translated into actionable analysis on potential sites for lease, purchase or development. A new greenfield Target-Outlot site was identified as having the right mix of traffic and demographics and Frauenshuh then assisted Wings with the acquisition and full-service development of the project.
The building facades are detailed on all four sides with brick, cast stone, and metal panels. Storefront and curtain wall glazing form the taller main lobby area, allowing visibility of interior activity from all sides. The curved shape of the roof is topped with standing seam metal. Dark, metal-clad cubes form conference and office spaces, and pierce the curtain wall glazing on three sides.
BUILDING SIZE
3,950 sq. ft.
PROJECT TYPE
Banking Facility
SERVICE PROVIDED
Site Selection
Subdivision
Government Approvals
Development
Property Management
COMPLETION DATE
2015
